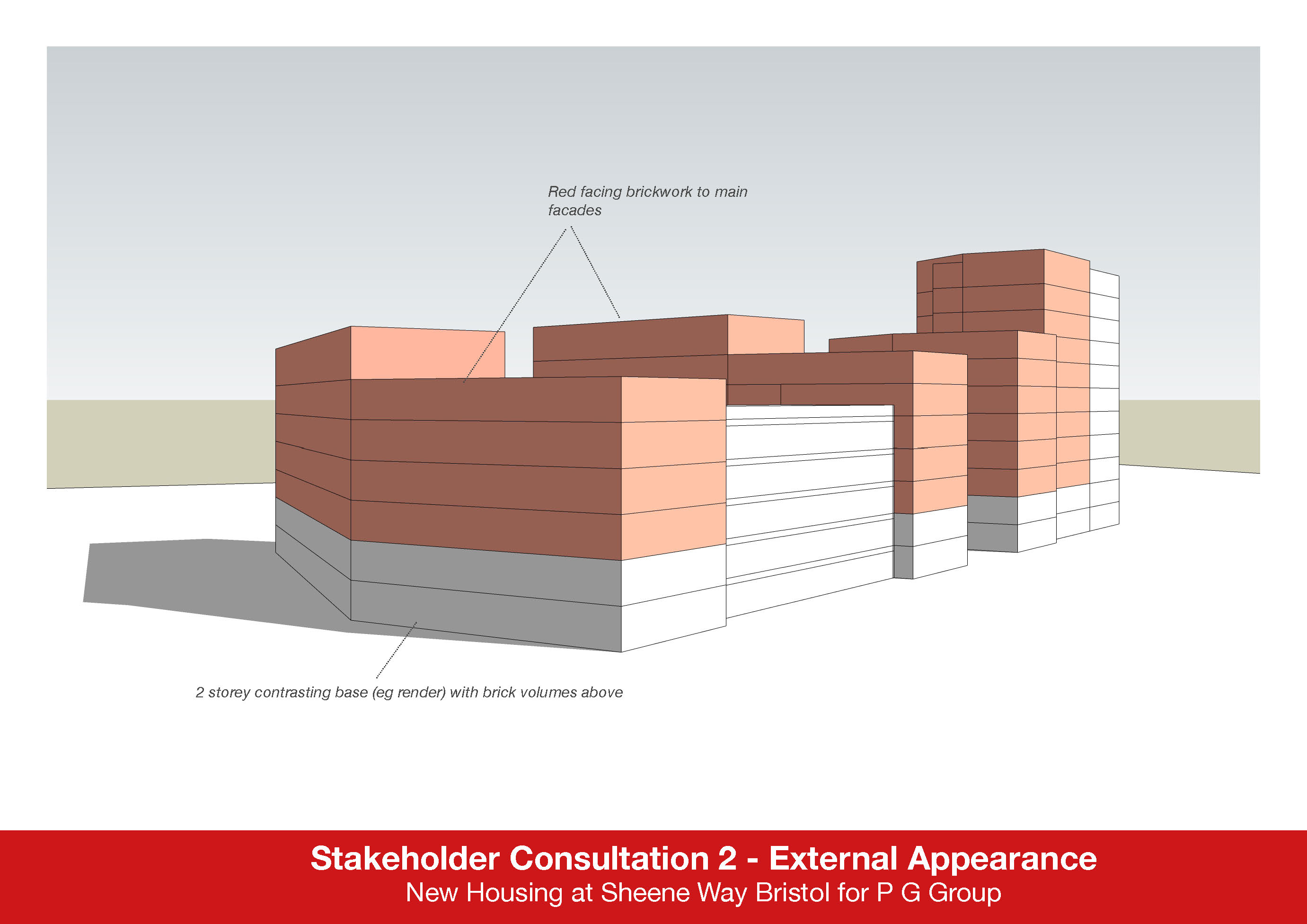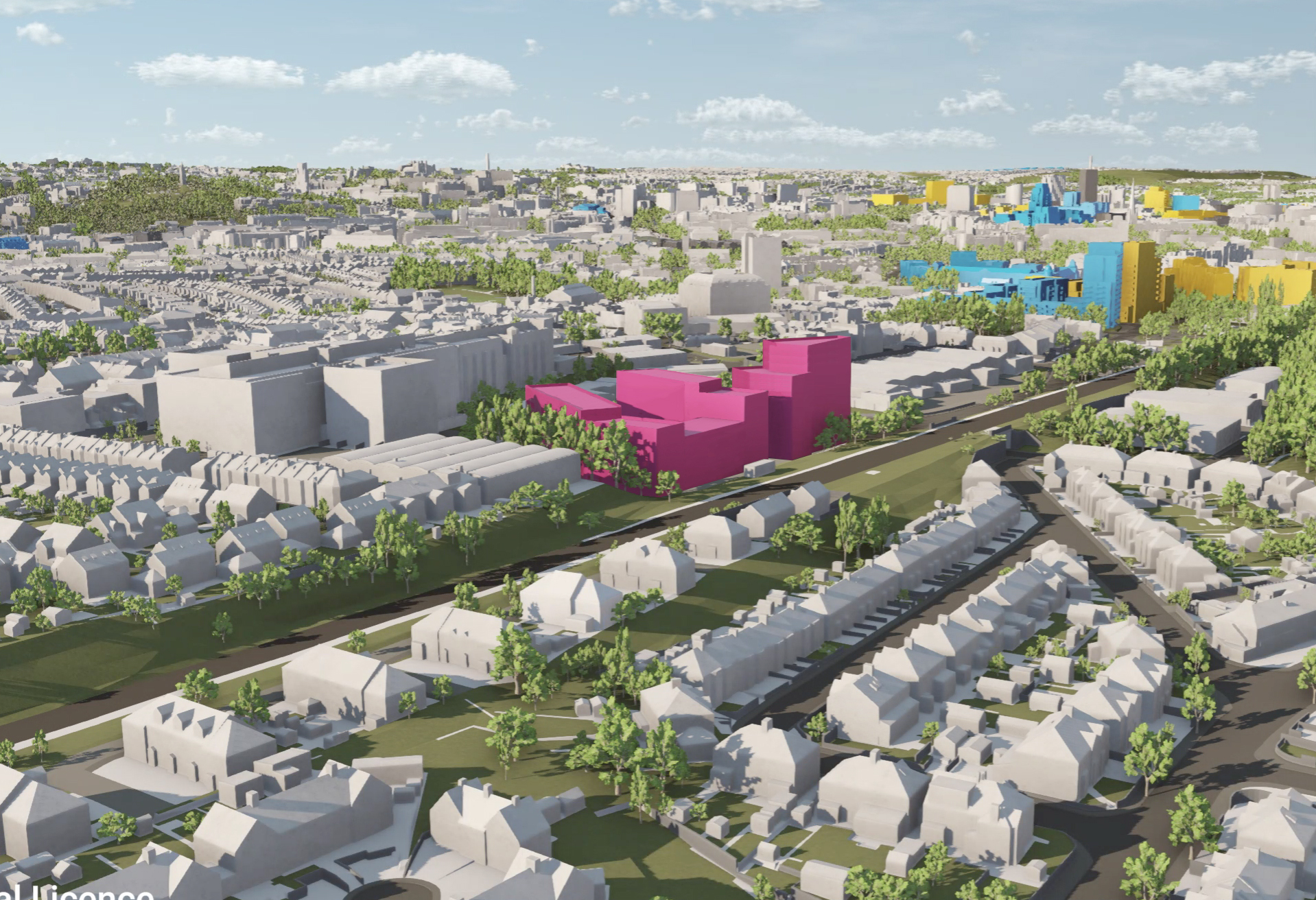Appearance
Appearance Strategy
Generally, a 2 storey plinth is defined using a contrasting materials eg cream brick or render.
Two other elements are defined to add variety - the Block B link building and the narrow end to Block A.
-

-

-

-

External Materials - see details and drawings above.
Location 1 - Walls / ceiling to recessed entrance ‘porch’ - proposals could include sculptural corner column / mosaic tiling/ coloured glazing
Location 2 Walls / ceiling to covered entrance to courtyard - proposals could include sculptural corner column / mosaic tiling / coloured glazing / flooring
Location 4 Cycle store enclosure - proposals could include murals / painted walls / coloured glazing
Location 3 - Apartment entrance porches (2 storey) proposals could include murals / painted walls / coloured glazing / mosaic tiling / coloured glazing
Strategy Entrances
As shown on the image above each of the building entrances are highlighted using contrasting materials with opportunities for introducing artwork as part of the scheme.
Art Opportunities This both gives an element of individuality to the parts of the scheme and reinforces the building’s ‘Bristol’ identity
-
Aerial View of the proposals in pink with other new developments in blue/yellow

The over-riding strategy is to create a cluster of individual buildings (rather than one ‘estate’ of identical ones) that uses a common palette of elements, eg brick, windows and balconies. The principal elevation material is brick to all buildings. In the main this will be a red ‘multi’ facing brick.




