Design Option 1
Design Proposals - Option 1
Option 1 comprises two buildings – Building B - a taller block located to the north-eastern end of the site. The main Building A is arranged in the form of an open courtyard, set deeper within the site.
The courtyard building is stepped in height from 5 storeys up to eight storeys with the majority of the building being 6 or 7 storeys tall.
Building B is also stepped, being 8 storeys above ground near the railway and 12 storeys above ground nearer Sheene Way. Both parts sit on a semi-basement plinth containing ancillary uses (eg plant).
The schematic floor plans below shows the general site layout at typical levels with apartment types rendered in different colours as follows:
- Green - 1 bed apartments (50m2)
- Yellow - 2 bed apartments (70m2)
- Orange - 3 bed apartments (86-95m2)
Images below show the Model views, from the model presented at the drop in session, followed by typical site sections that compares Option 1 proposals to that of the surrounding buildings, most notably Airpoint and St Monicas located to the north-east. These are followed by typical Floor Plans of the ground, second, sixth & seventh floors.
-
Option 1
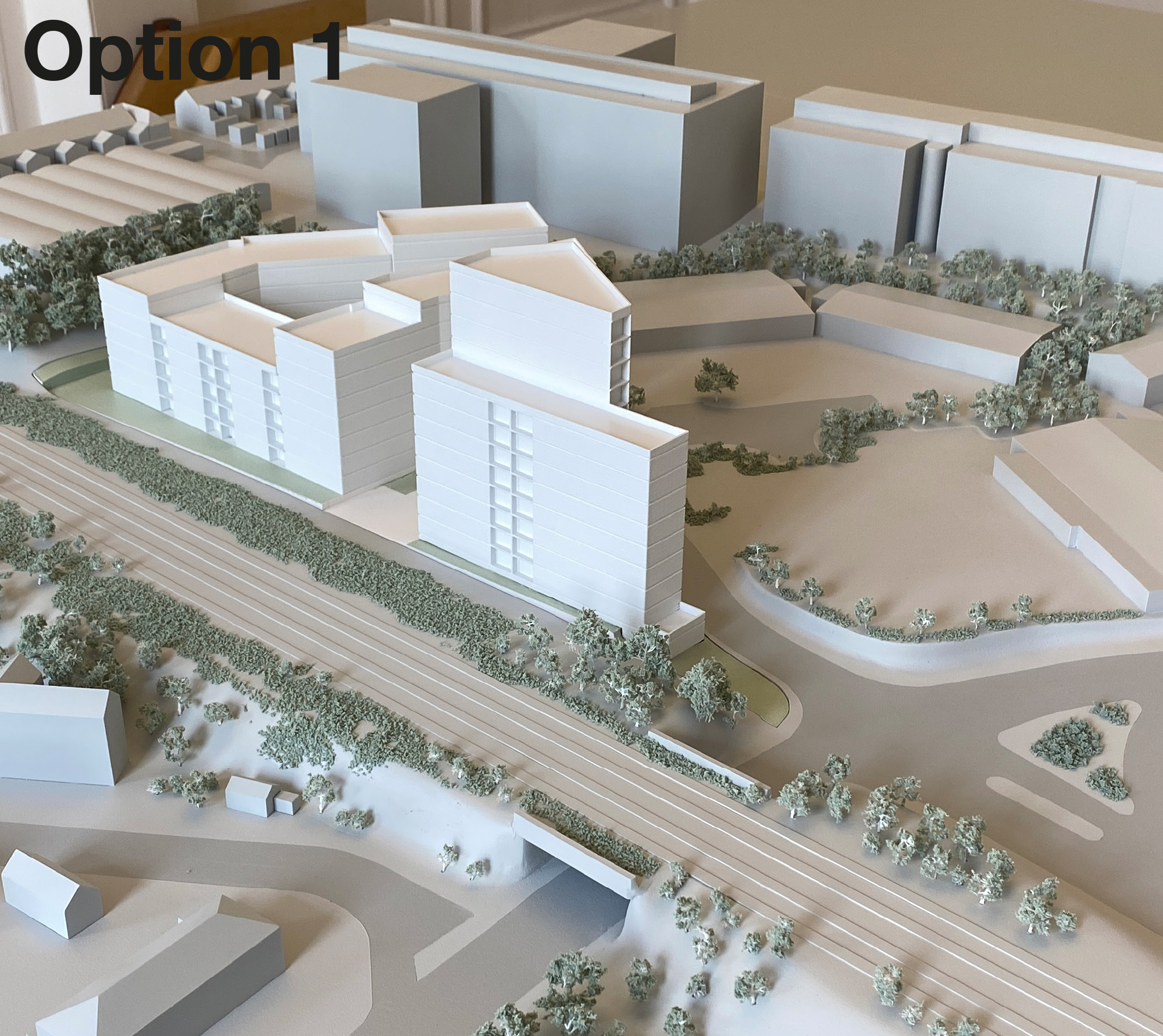
-
Massing Model Views - option 1
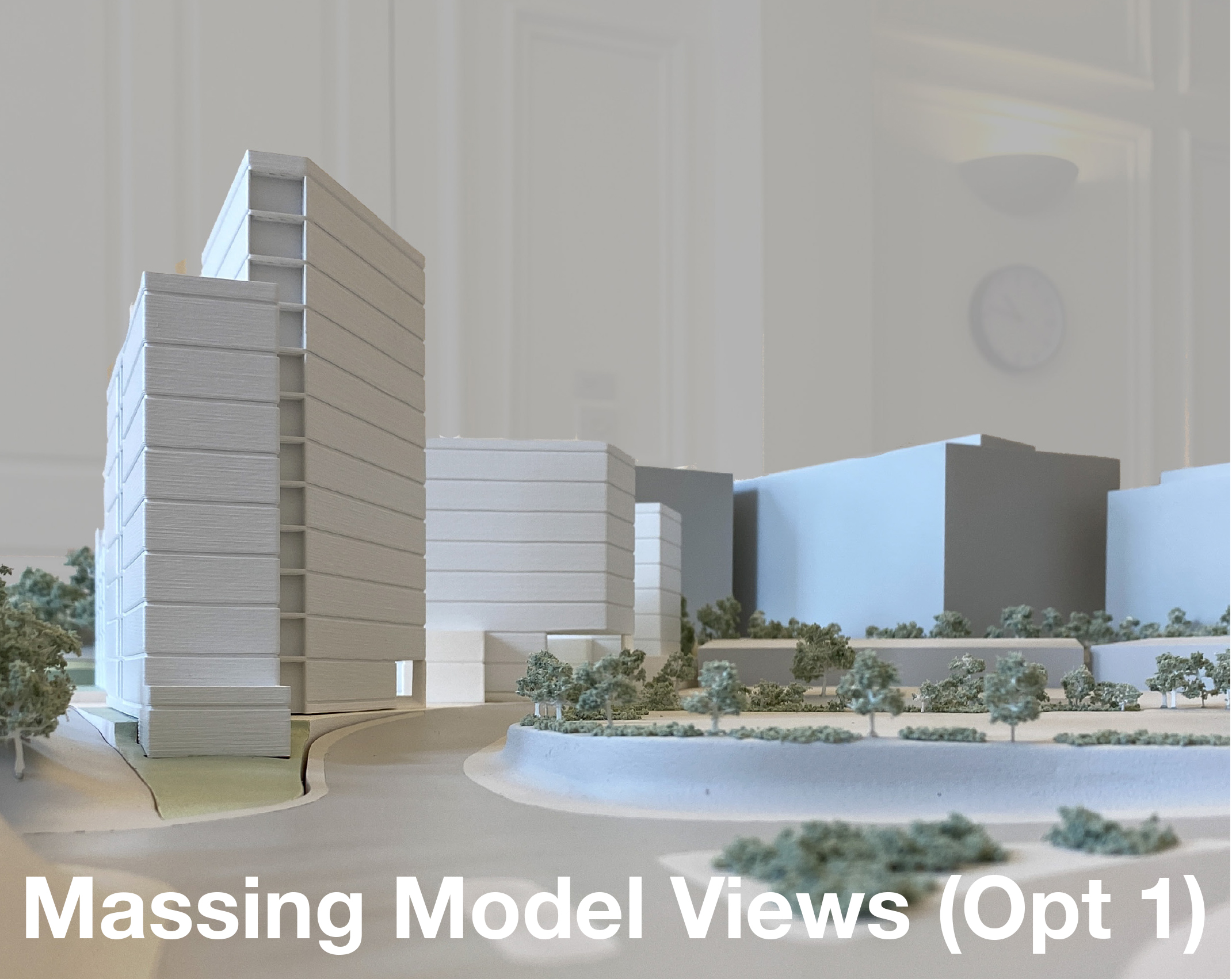
-
Typical Site sections
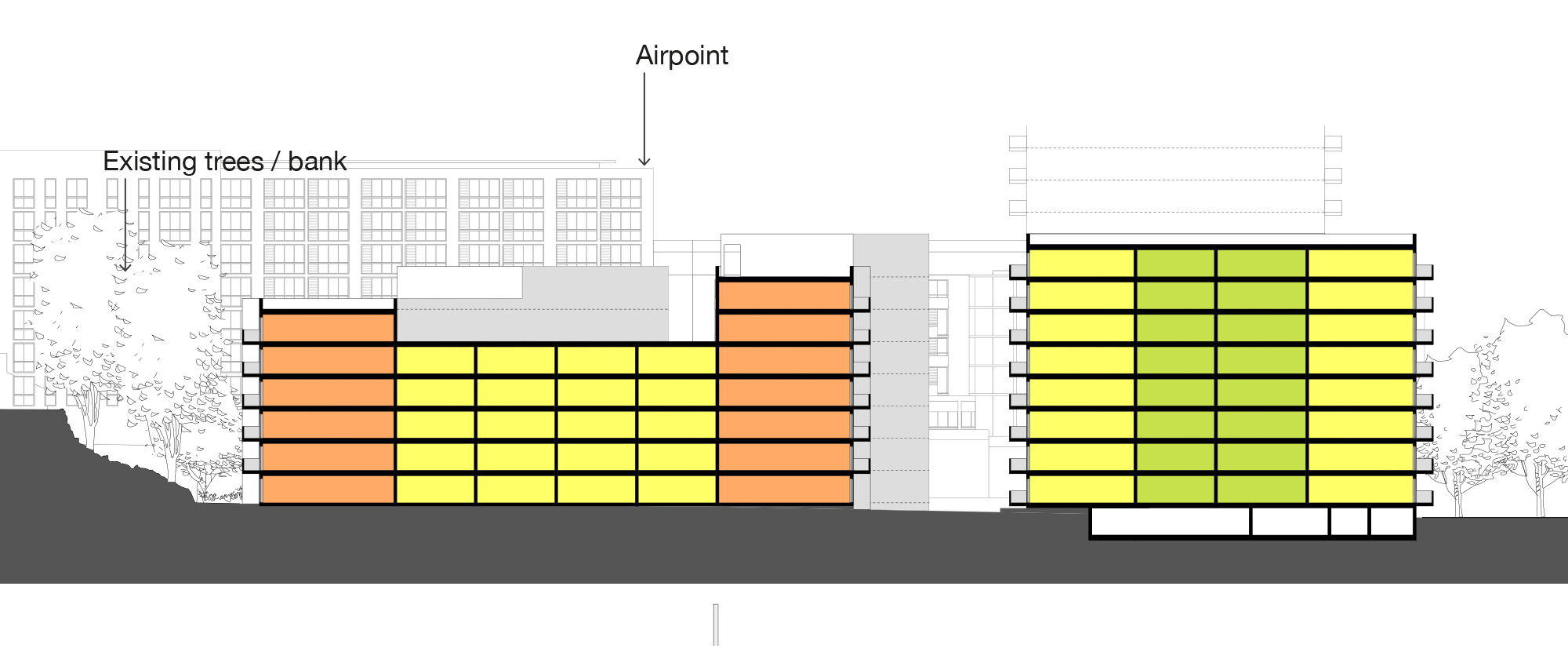
-
Typical Site sections
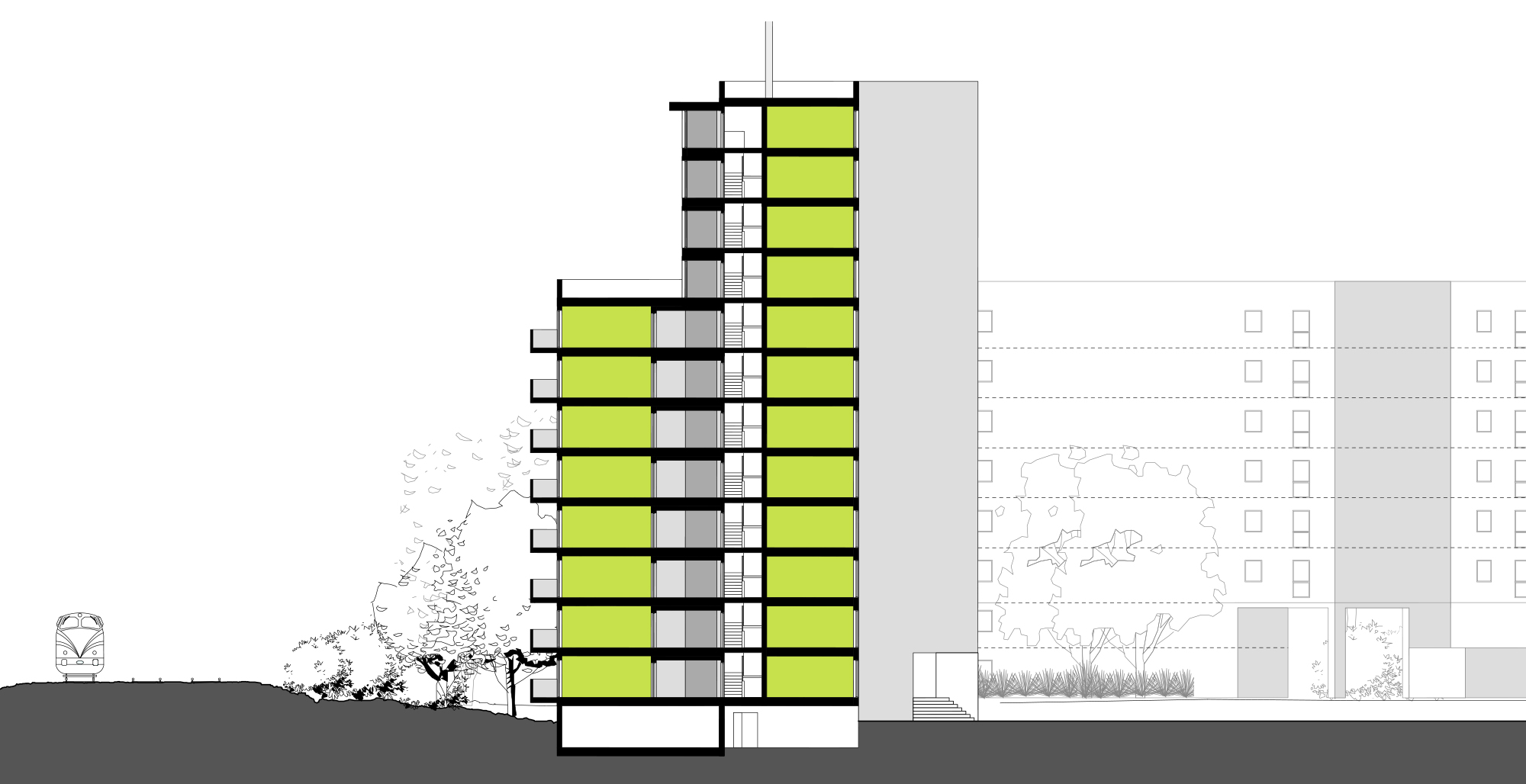
-
Key
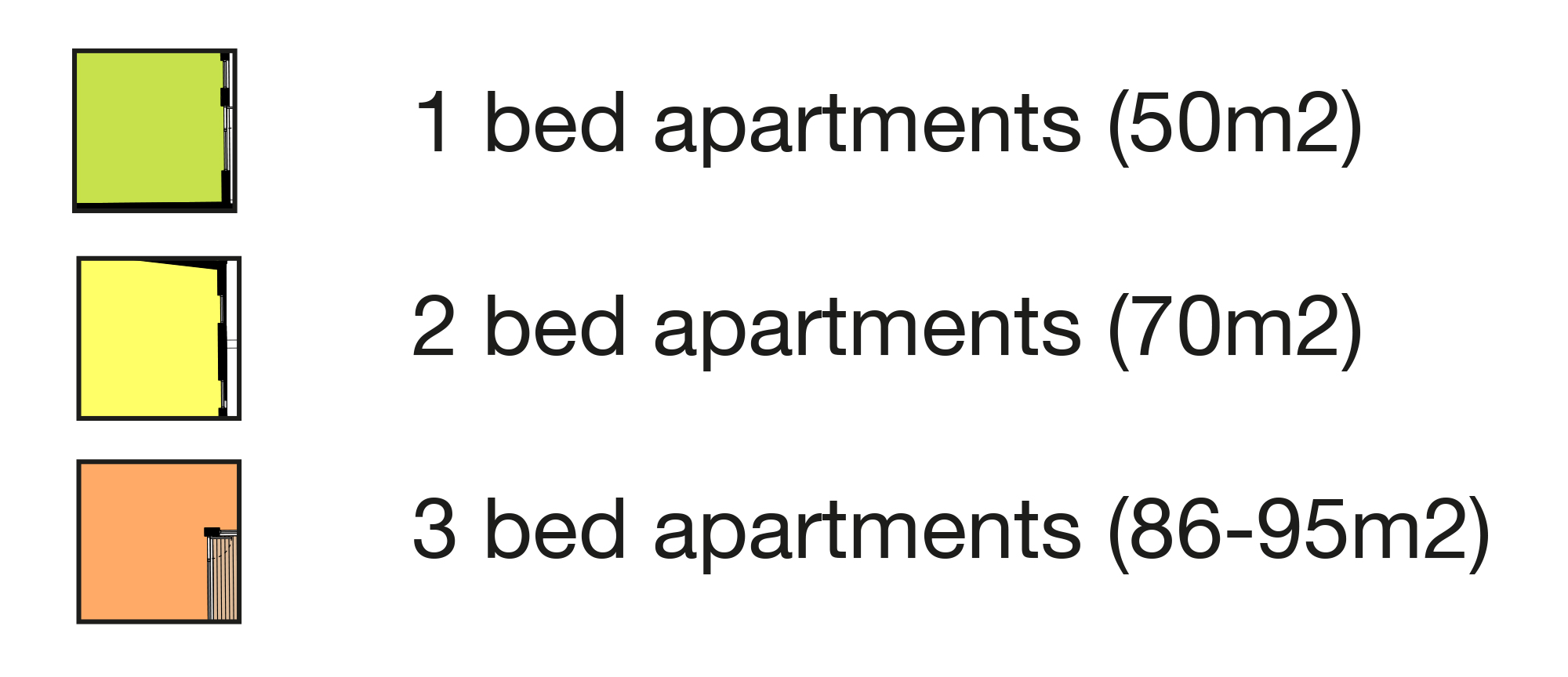
-
Ground Floor Plan (level 01)
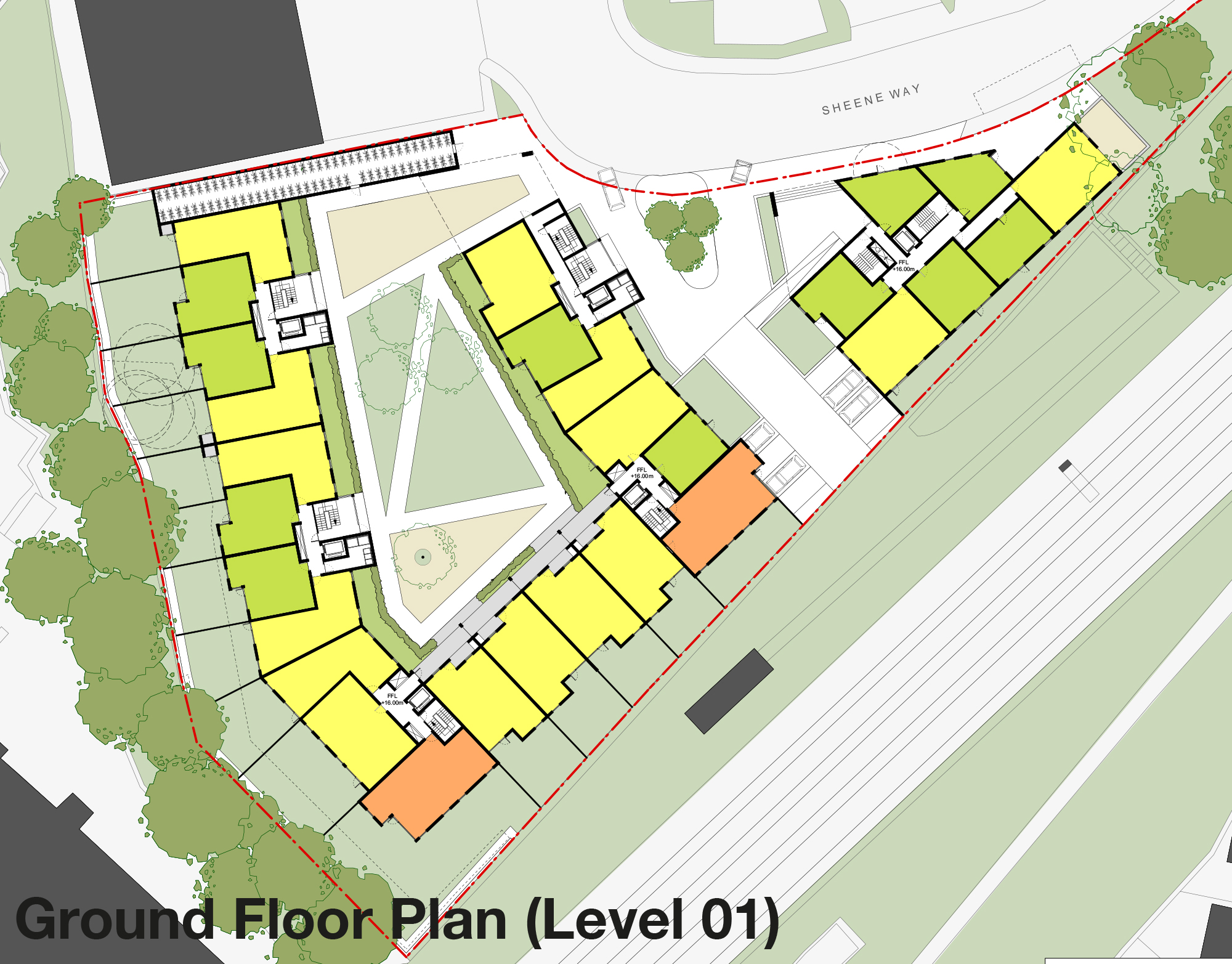
-
Second Floor Plan (Level 03)
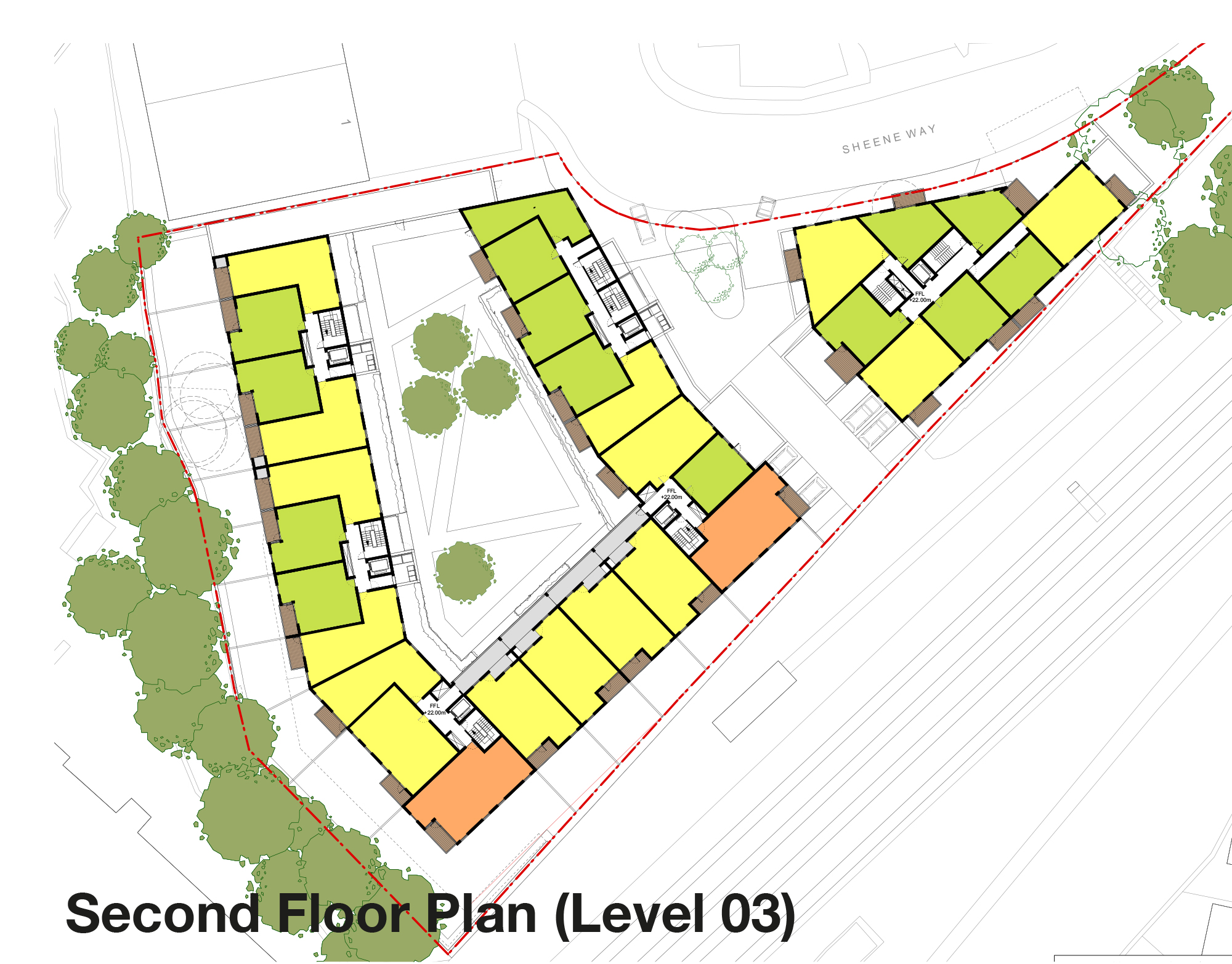
-
Sixth Floor Plan (level 07)
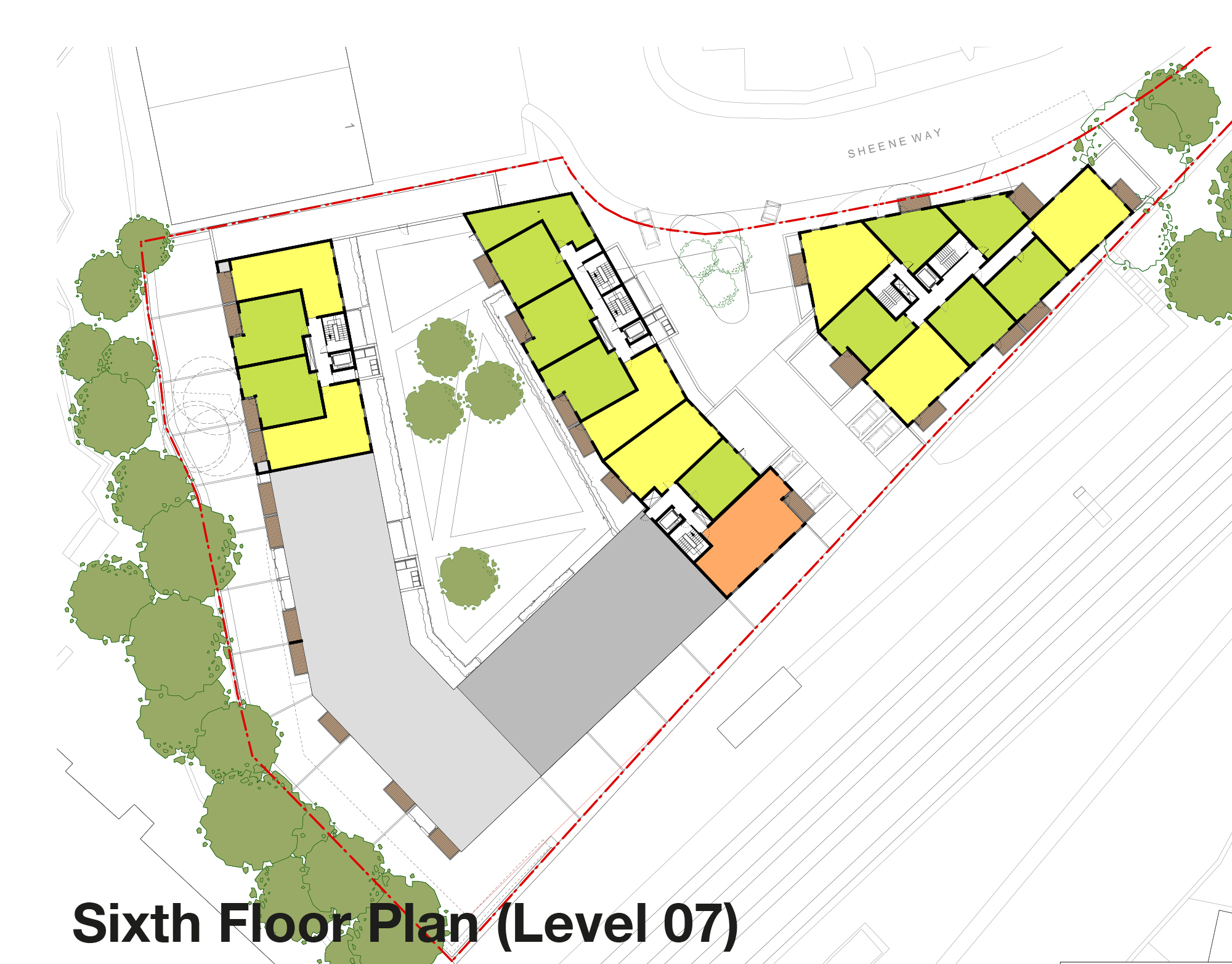
-
Seventh Floor Plan (level 08)
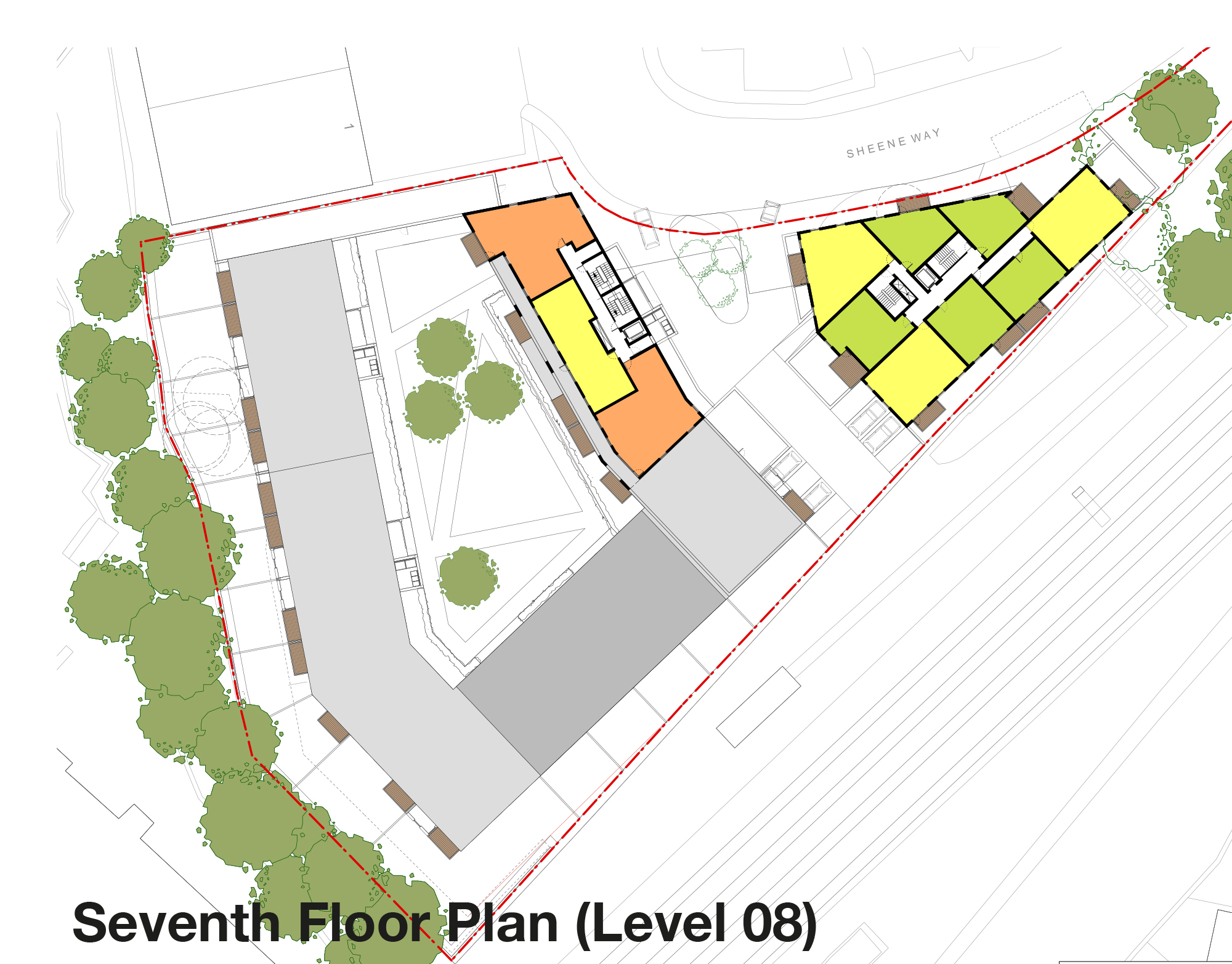
-
Consultation Board
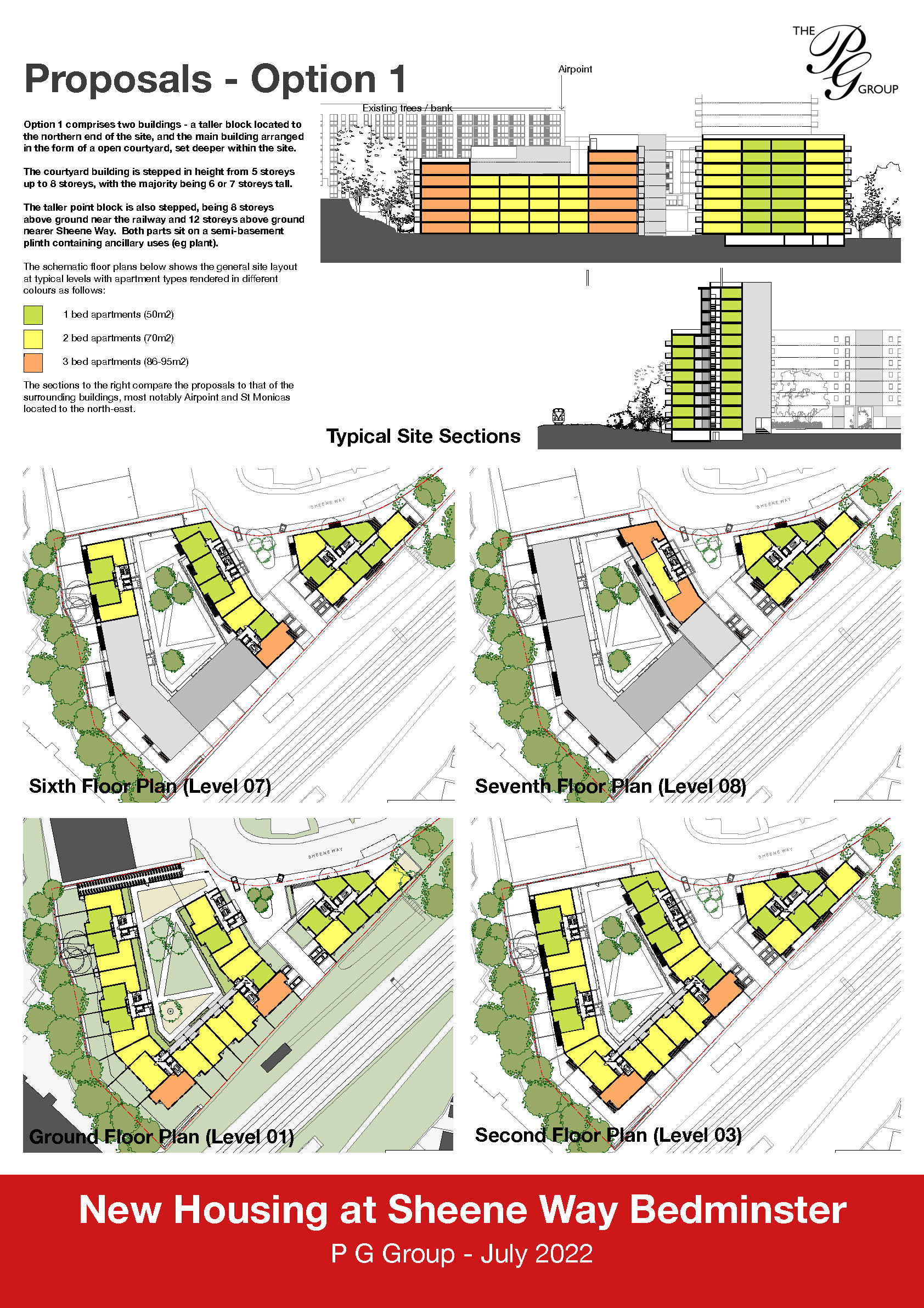
-
PDF of Consultation Board




