Design Option 2
Design Proposals - Option 2
Whilst similar in layout and number of apartments to Option 1. The main difference is in the overall massing strategy. In this option, the point block at the north end of the site (nearest Malago Road) is reduced in scale to 9 storeys plus the semi-basement ancillary accommodation.
The plan of this building is also adjusted. An extra storey is added to the southern corner of main courtyard building (now 6-8 storeys as opposed to 5-8 storeys in Option 1).
The schematic floor plans below shows the general site layout at typical levels with apartment types rendered in different colours as follows:
- Green - 1 bed apartments (50m2)
- Yellow - 2 bed apartments (70m2)
- Orange - 3 bed apartments (86-95m2)
Images below show the Model views, from the model presented at the drop in session, followed by typical site sections that compares Option 2 proposals to that of the surrounding buildings, most notably Airpoint and St Monicas located to the north-east. These are followed by typical Floor Plans of the ground, second, sixth & seventh floors.
-
Option 2
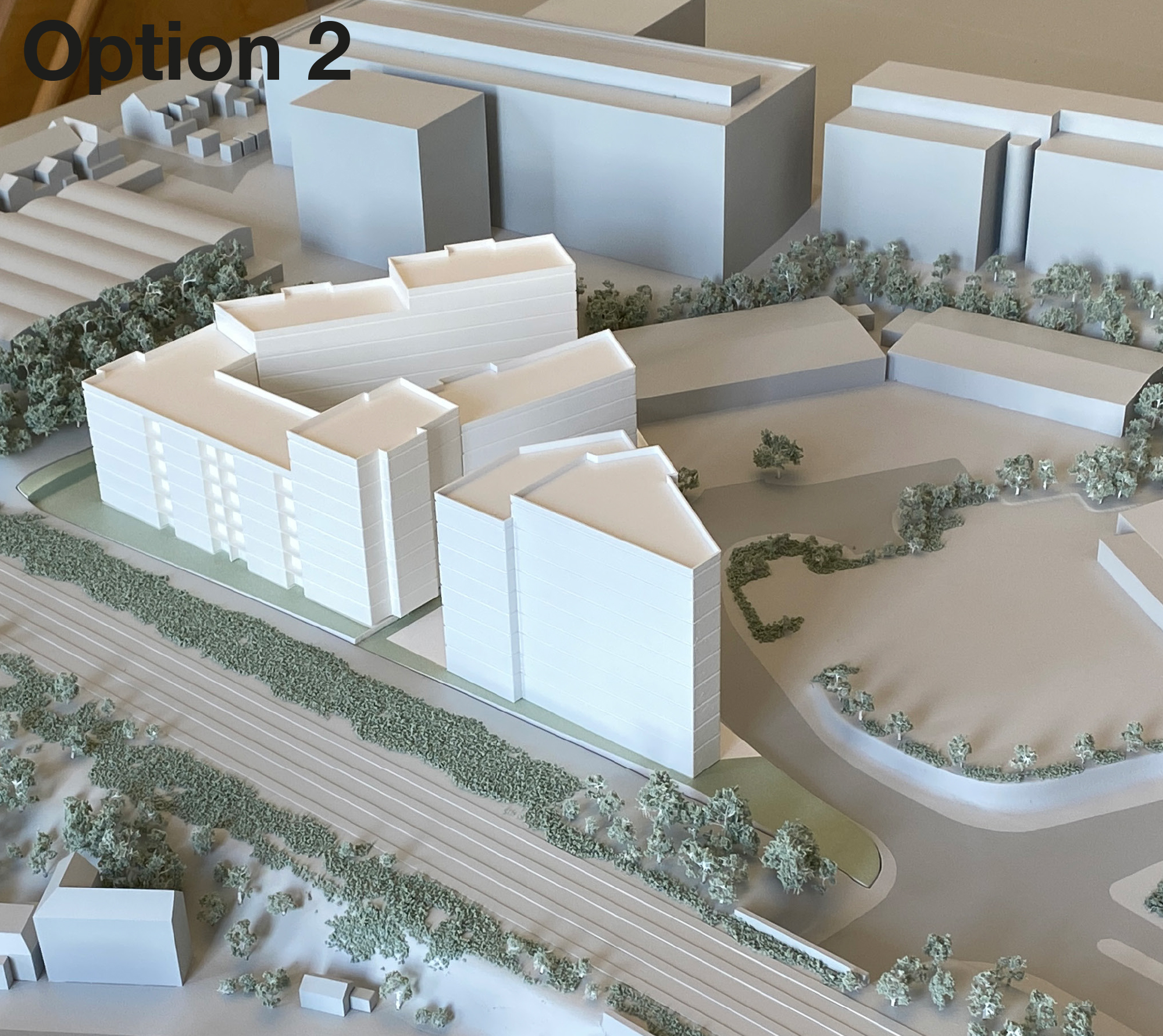
-
Massing Model Views (option 2)
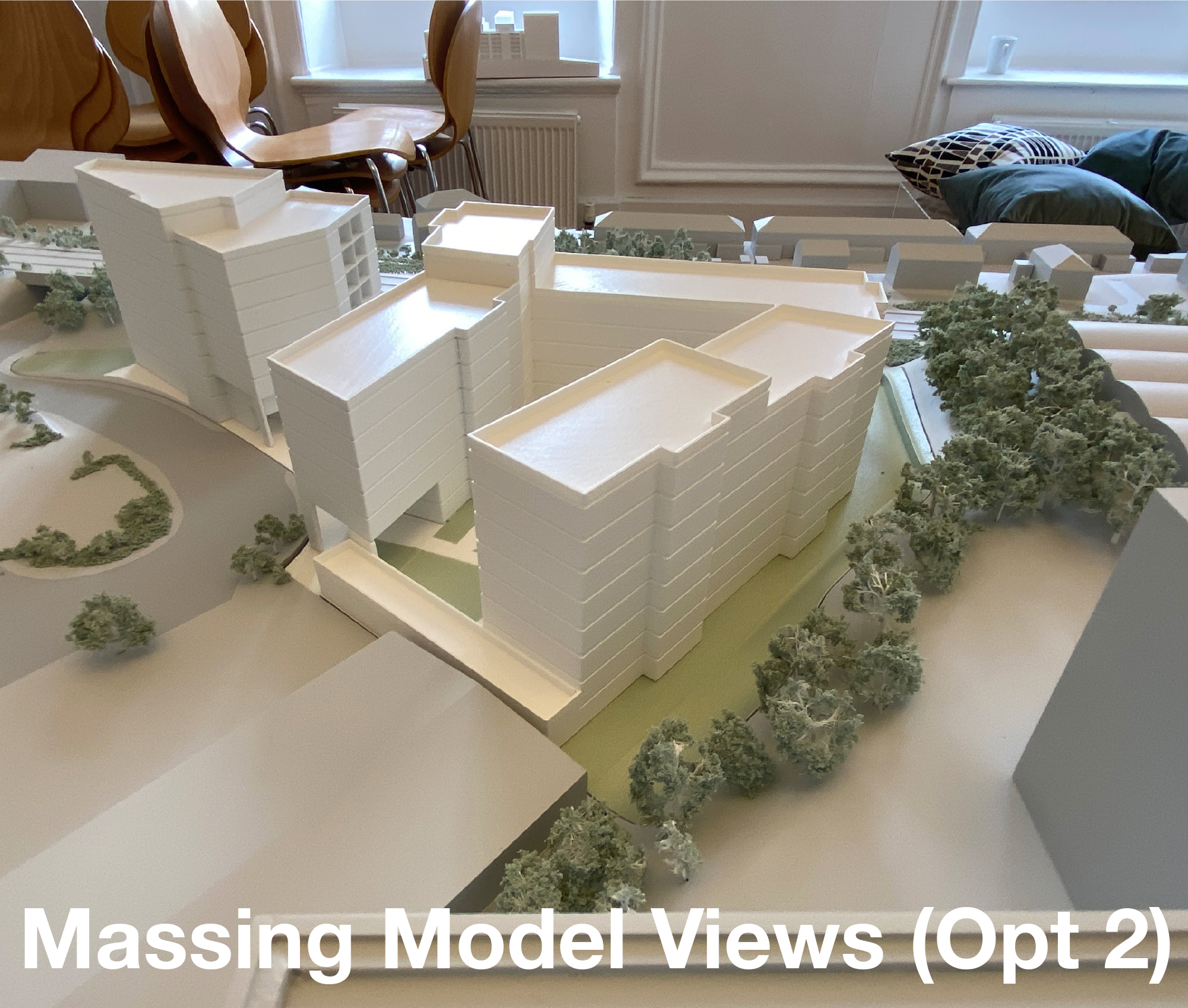
-
Typical Site Sections
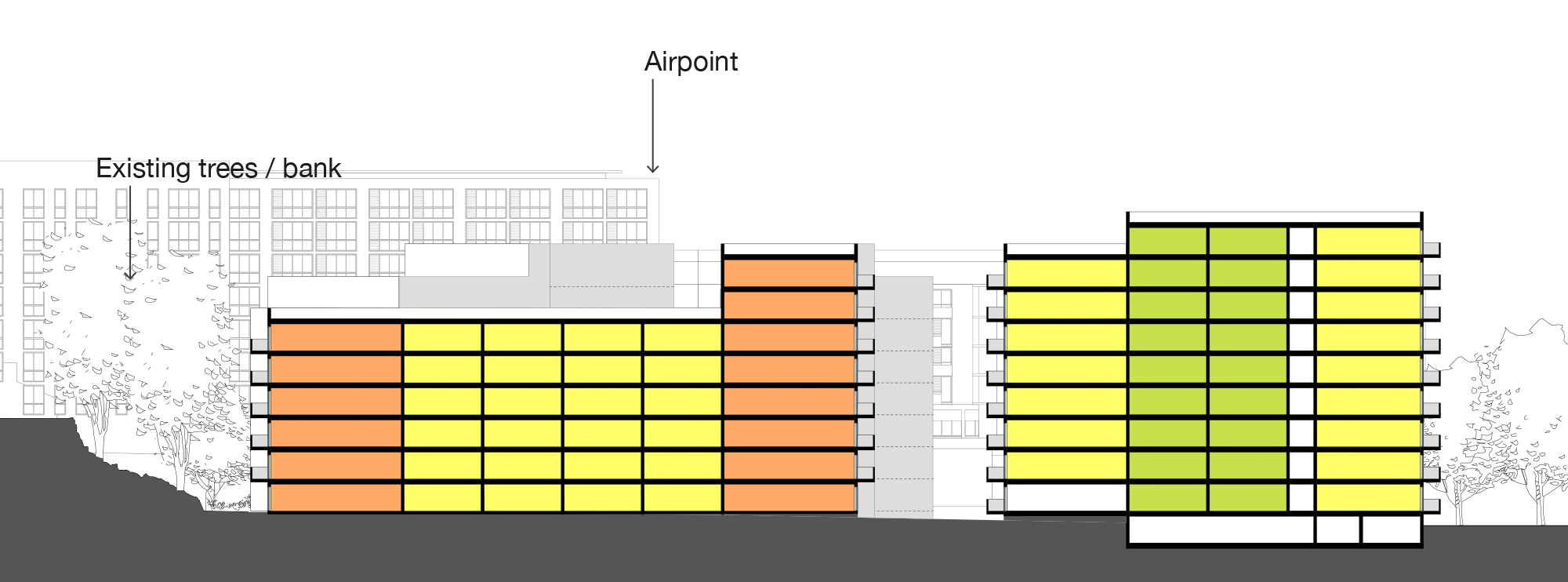
-
Typical Site Sections
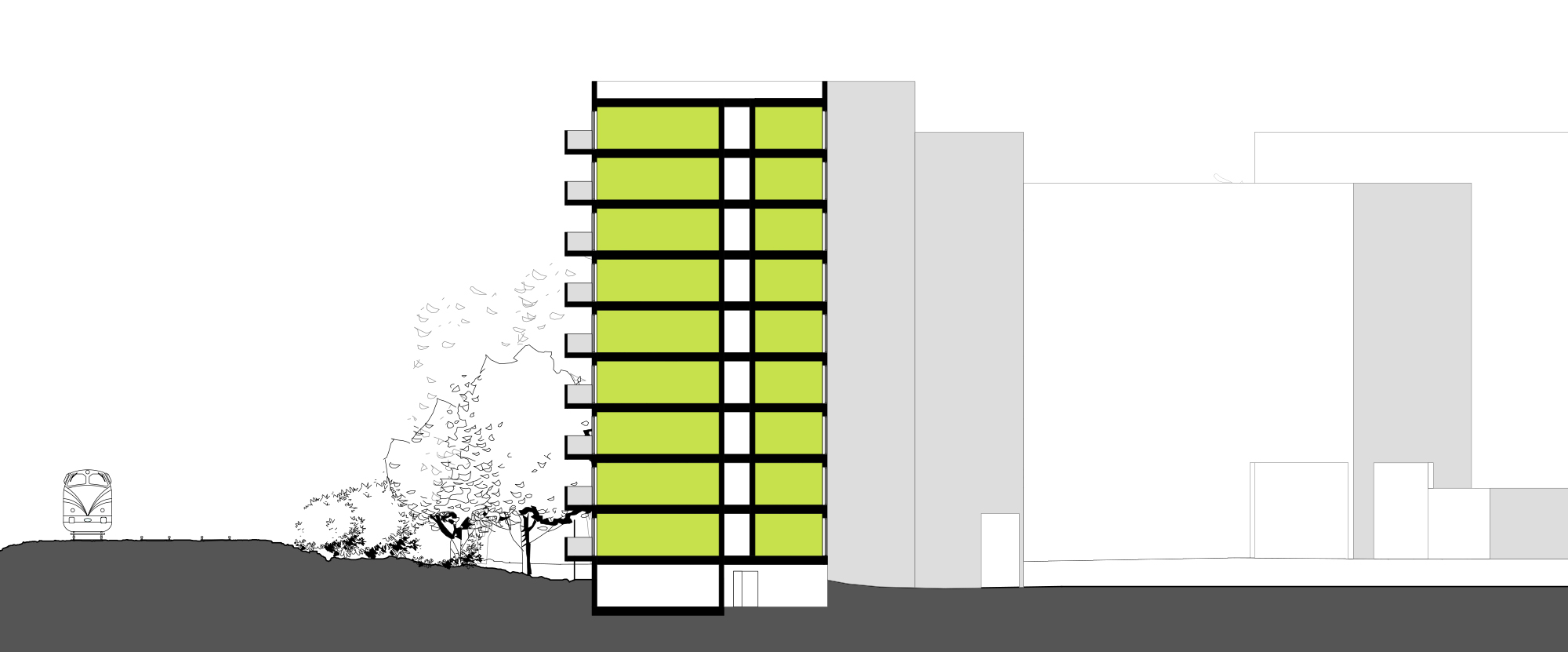
-
Key
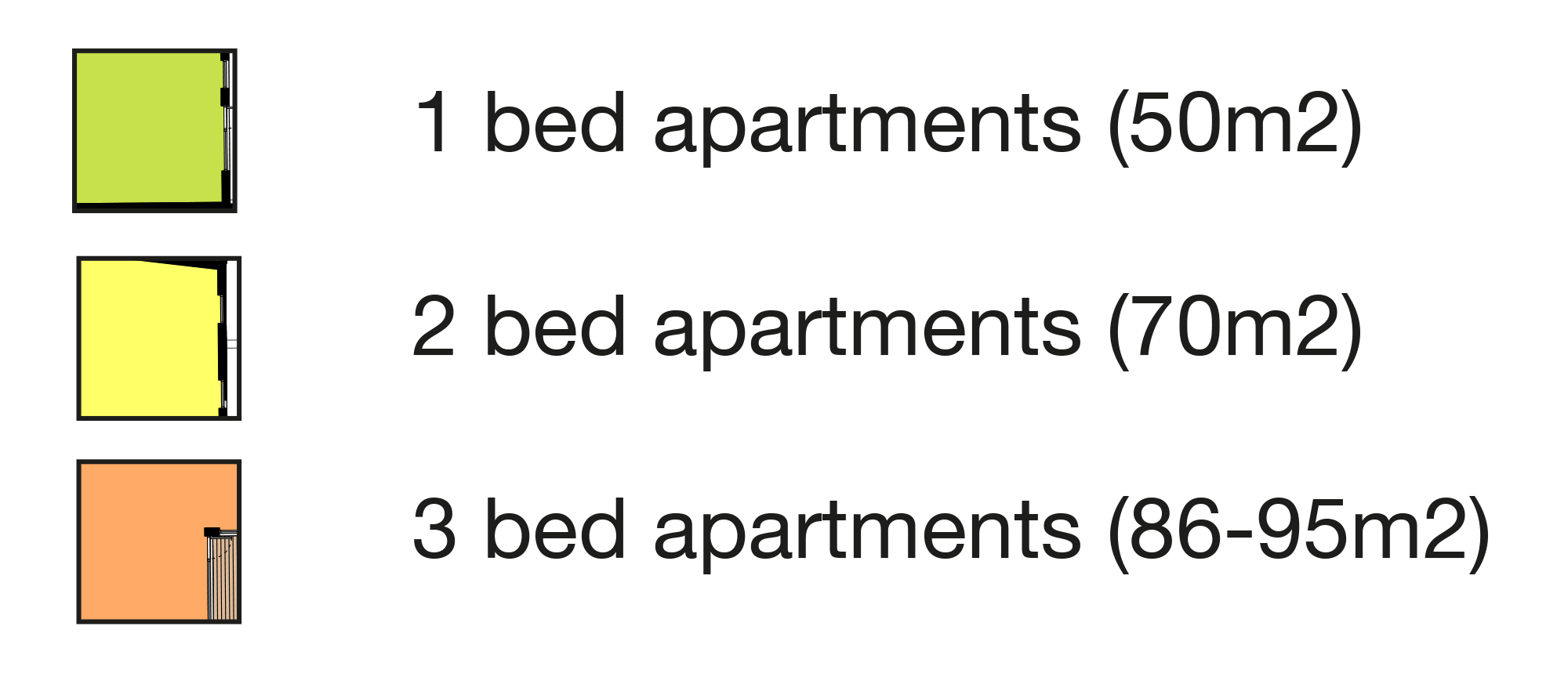
-
Ground Floor Plan (Level 01)
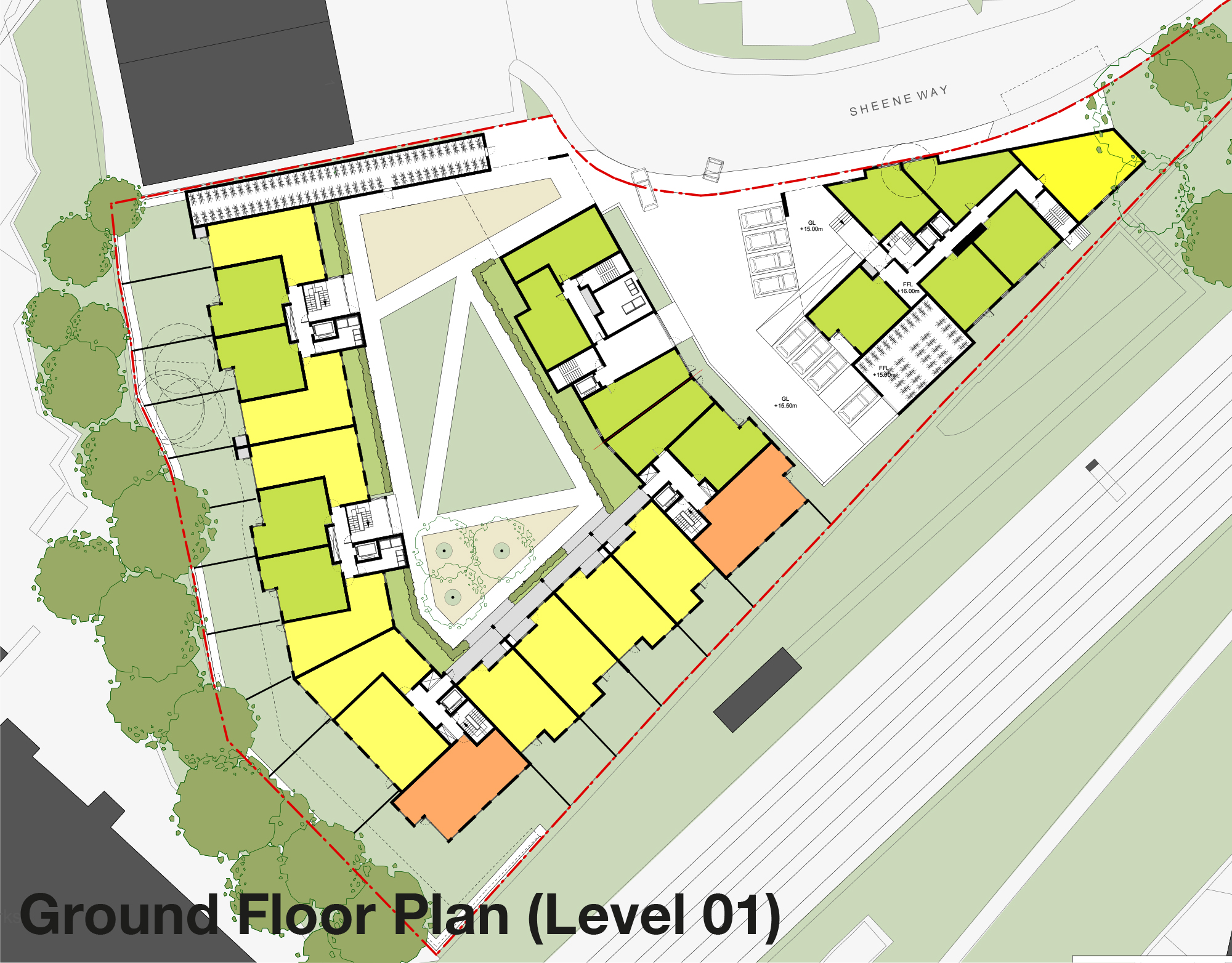
-
Second Floor Plan (Level 03)
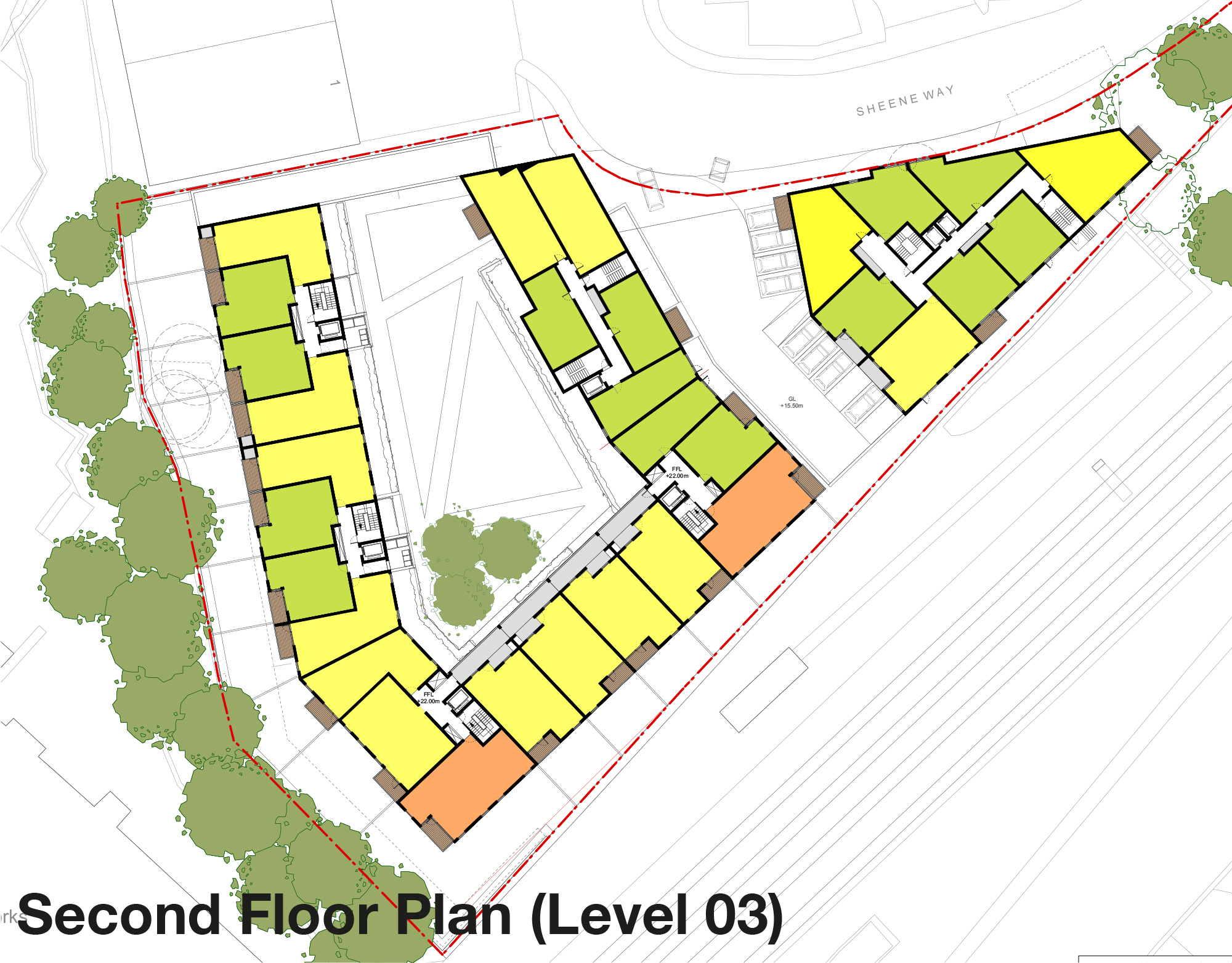
-
Sixth Floor Plan (Level 07)

-
Seventh Floor Plan (Level 08)

-
Consultation Board
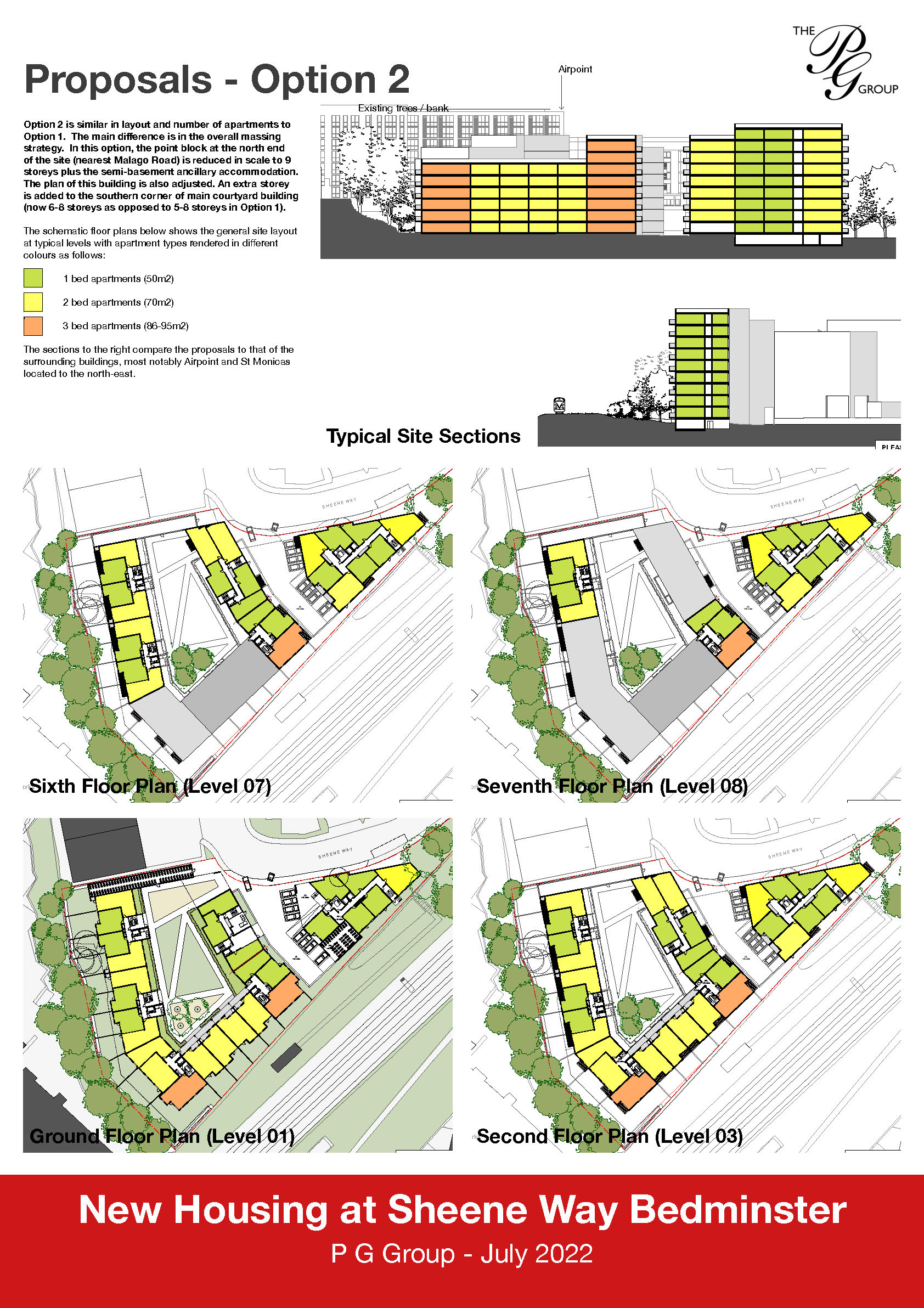
-
PDF of Consultation Board




