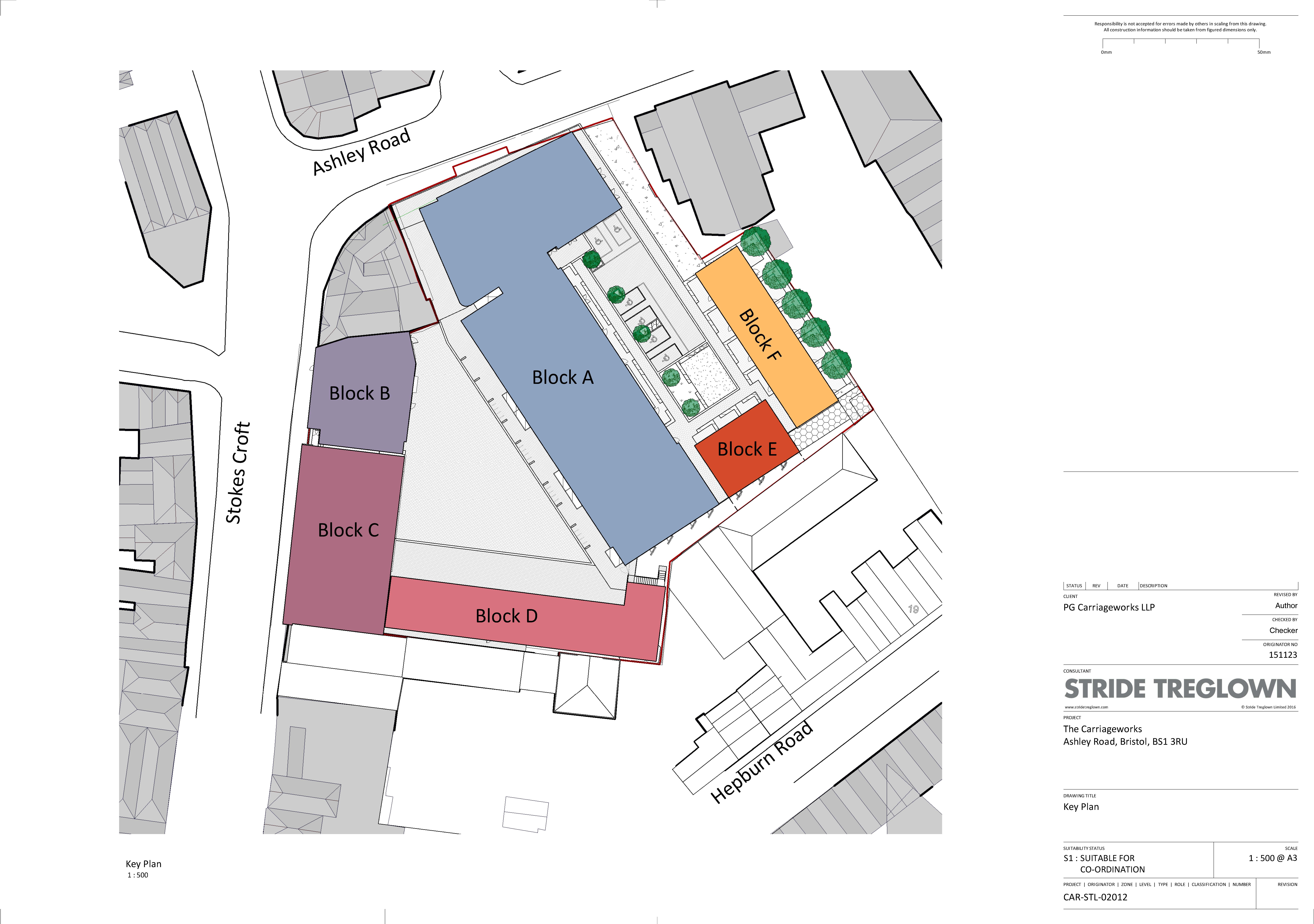Site plan and proposed changes at-a-glance
PG Group along with architects Stride Treglown have been reviewing the consented plans for Carriageworks. Elements of the consented scheme don’t work as well as they might and costs of both build and demolition have escalated, so with this in mind they are proposing to make some changes which are outlined in detail on the table below. The supporting documents include a clear Key Plan with the buildings marked A,B,C, D etc. which corresponds with the full Tble of Changes which is also below.
A Synopsis of Scheme Changes
Small non material changes to the front of Westmoreland House including infilling recessed balconies and amending windows
Small non material changes to the Carriageworks roof scape to allow the core to extend to the top storey
Reconfiguration of internal accommodation, the new build residential block to improve efficiency, allowing an increase in the number of units in the building without changing the footprint of the block.
Extension of floors four and five of block A, within the current building footprint, creating more apartments along Ashley Road with a step back at fifth floor.
The immediate intention is to submit smaller changes direct with the planning office for the first two points above. Larger changes which require a new planning permission will follow in the new year following this consultation.
The Table of Changes outlines the changes and proposed planning process that PG will be using. It also shows the number of units lost or added in the revisions to the various blocks. Changes to unit numbers only affect blocks A and D.
Overall, if they are approved, the proposed changes could result in:
Overall, if they are approved, the proposed changes could result in:
Residential: the residential units increasing up to 126, including up to 12 affordable housing units (the previous consented plan was for 112 residential units with 10 of these affordable residential units, 2 of which were on the ground floor). A lift has been added to Block D for accessibility.
Commercial: the proposed changes would result in the commercial units increasing up to 18 commercial units, all on the ground floor (the previous consented plan was for 12 commercial units).
-
PDF of Table of Changes At-a-glance table of changes to the buildings at Carriageworks and Westmorland House
-
Key Plan showing buildings





